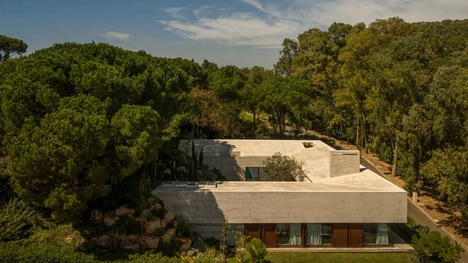
Portuguese design firm OODA has designed the Oeiras House, which is located near Lisbon outside of the town ow Oeiras. The home is defined by its unique shape, which is crafted to embrace the irregular sloped site with sunken concrete materials. It has a single-storey build with a U-shaped structure — part of which is sunken in order to wrap around the patio and central pool.
OODA shared with Dezeen, “The architecture adapts rather than asserts itself, embracing the irregular topography and preserving centuries-old trees, turning site constraints into defining feature. The existing slope to the west, which posed a challenge by restricting natural light, became a key driver of the U-shaped design. The design embraces a half-buried built solution that responds to this topography, ensuring optimal use of natural light and private outdoor spaces.”
Image Credit: Fernando Guerra
