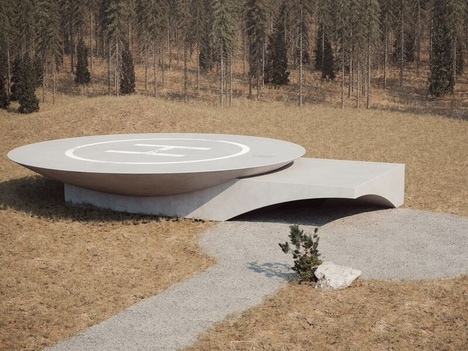
Security and comfort are given equal priority in Plan B, which houses two to three families along with dedicated staff zones. Infrastructure supports complete autonomy—water treatment, closed-loop ventilation, air purification, electrical systems, and even a medical isolation room. It also features food-growing facilities, storage space, a movie room, a pet walking area, a fish pool, and curved interiors that counteract the claustrophobic feel often associated with underground spaces.
According to chief engineer Olha Sobchyshyna, “security comes first”—ensuring fundamental needs are met, while luxury and well-being follow. The project pushes the boundaries of what home means in uncertain times, marrying resilience with refined living.
Image Credit: MAKHNO
